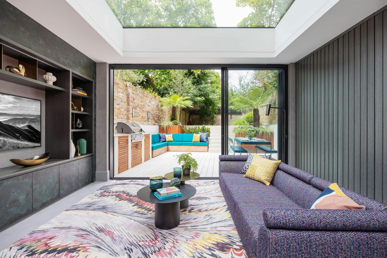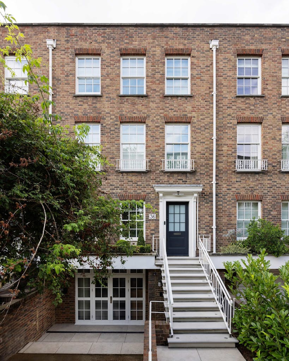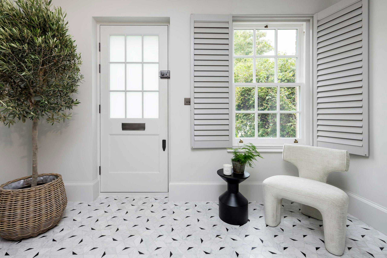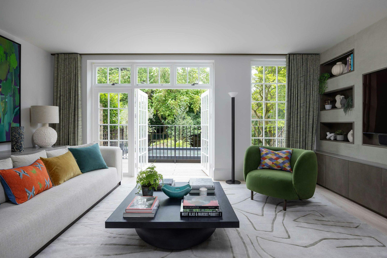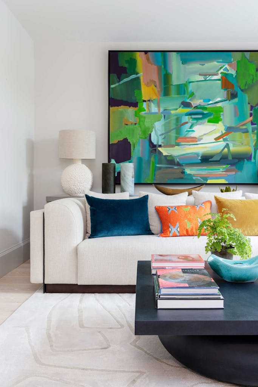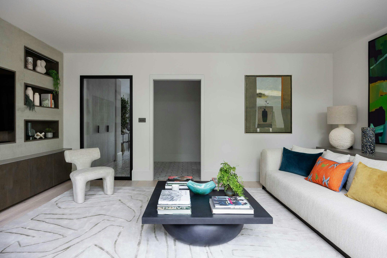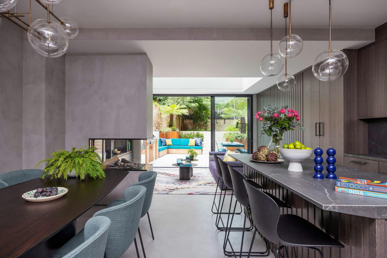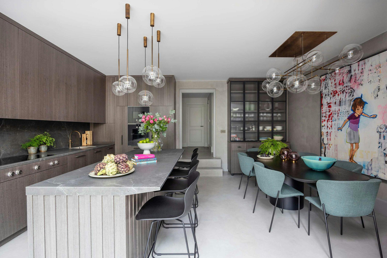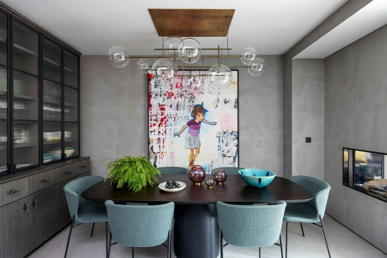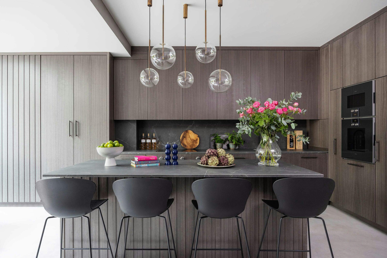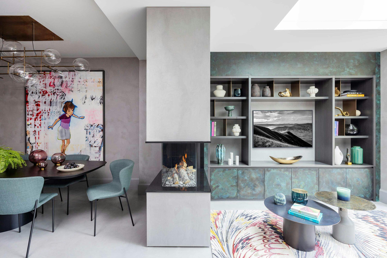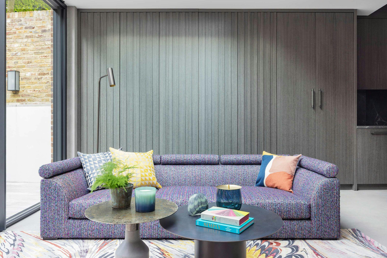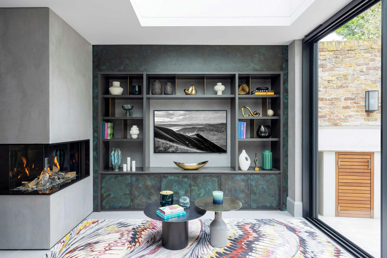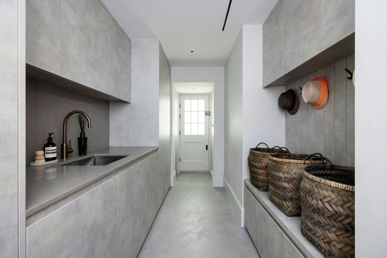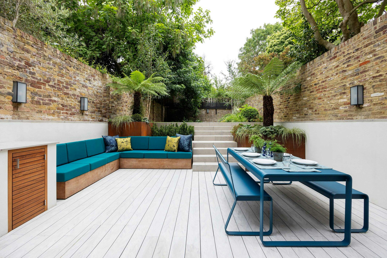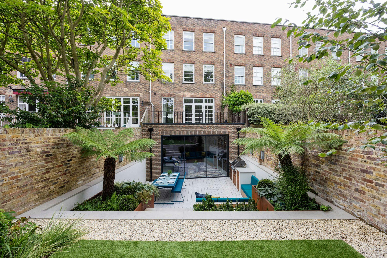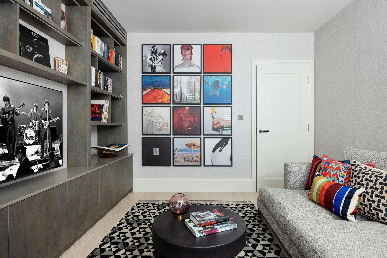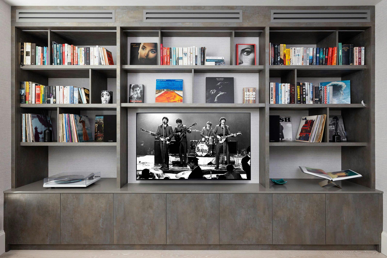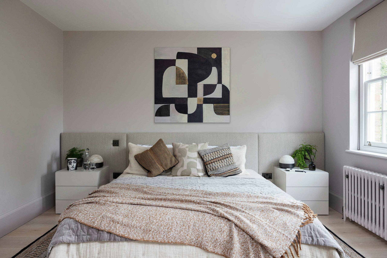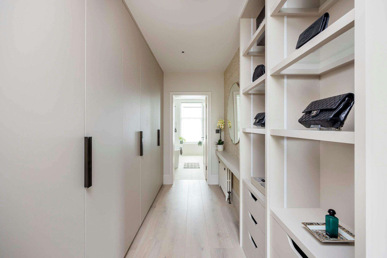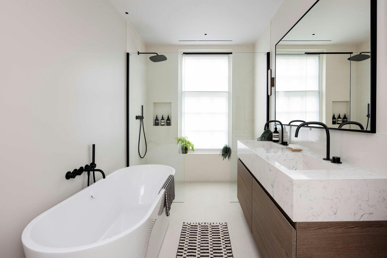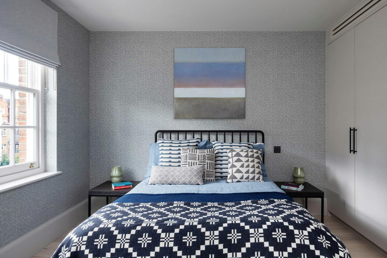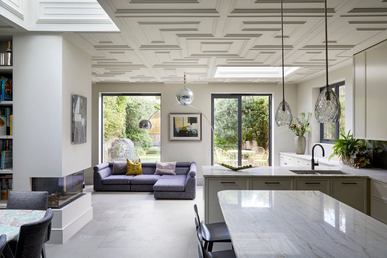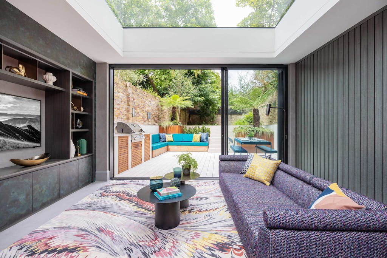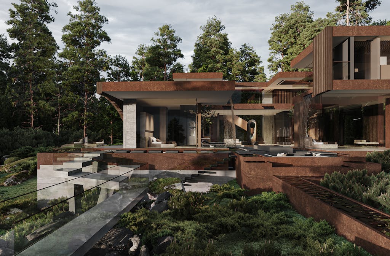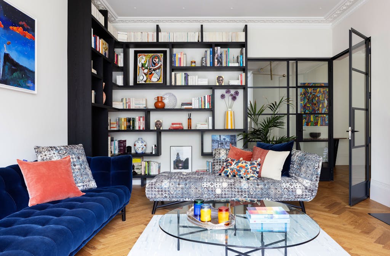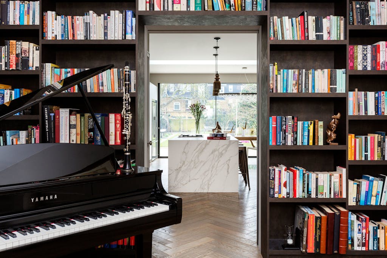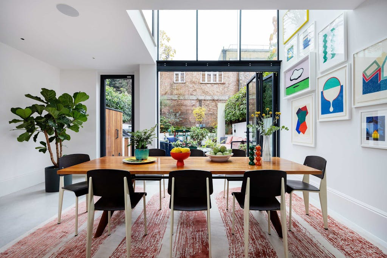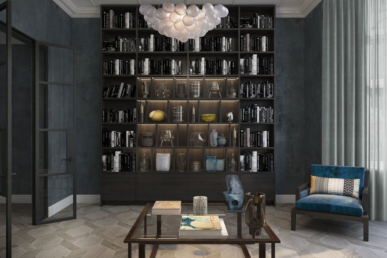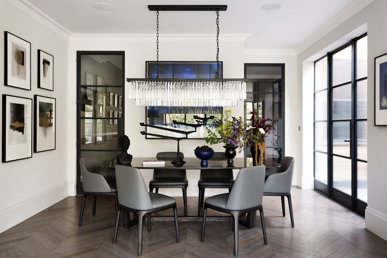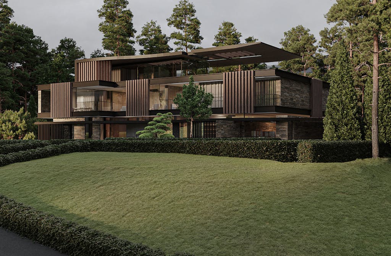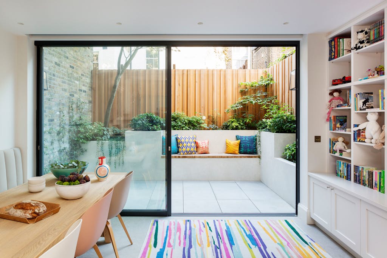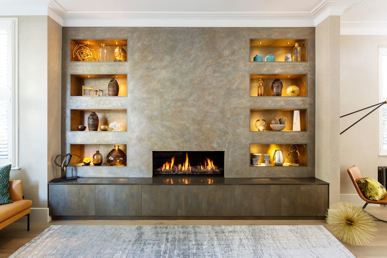A beautiful Kensington townhouse set over four storeys which blends contemporary design with timeless elegance, this is a great example of a full Zulufish design and build project. The clients wanted us to create a very glamorous urban space, combining striking materiality and layered textures.
This residential project was featured in an 6-page spread in 25 Beautiful Homes’ March 2025 issue. Read the full story here.
This project has been nominated in the SBID Awards 2025 — Residential House Under £1M (UK) category. To support us, head to the SBID Awards site, find Zulufish, and simply enter your name and email.
In its original layout it was a challenging house that needed reconfiguring to maximise space for the whole family. It had a low-ceilinged lower ground floor which was very disconnected, housing a garage space at the front, with storage running alongside and small, compartmentalised storage rooms behind.
One of the first steps was to open up the entrance hallway, introducing bespoke black and white marble flooring and installing an internal glazed feature window, to create a welcoming space to greet guests and allow for views of the garden as soon as you walk in. A Pierre Frey armchair and olive trees providing a warm welcome in the light entryway.
The formal sitting room runs the full width of the building and features artwork by Mark Wright with greens and blues that echo all the colours from the garden. This piece dictated the palette of the room. HUX designed a bespoke media wall in polished plaster to reflect the same tonal colours, and the design is grounded with a Jennifer Manners rug.
The house featured an original beautiful circular staircase moving up through the property, but only from the upper ground floor up. As part of connecting the spaces we extended this down into the basement to seamlessly connect the spaces.
The principle challenge on this level was the floor to ceiling height, so we dropped the floor floor to create a sense of grandeur, allowing the space to breathe. We also opened up the space and added a large extension at the back to create a cocooning kitchen, dining and living space. The scheme features layers of luxury fabrics and textured metallics such as burnished brass, oxidised copper and bronze, along with Mortex microcement which seamlessly covers the entire lower ground floor and walls.
Screened from the dining space by a three- sided glass fire, the extension lends itself perfectly to a family seating area, strikingly defined by a large architectural roof light, flooding the space with natural light. To introduce characterful pieces within this space, we redesigned a vintage Roche Bobois sofa and upholstered this in a material reminiscent of a Chanel fabric.
If you like this project and want to know more about how we can help, get in touch!
To view more of our projects, click here.
