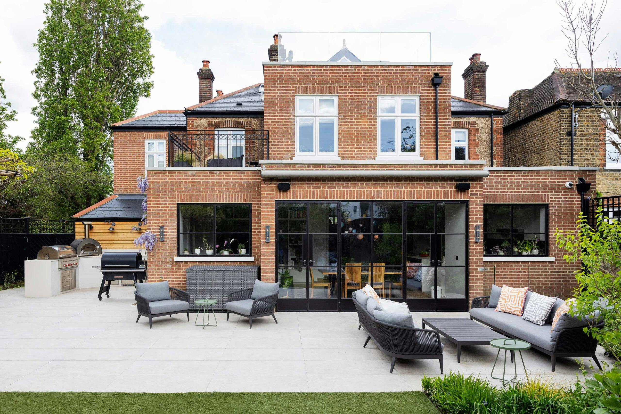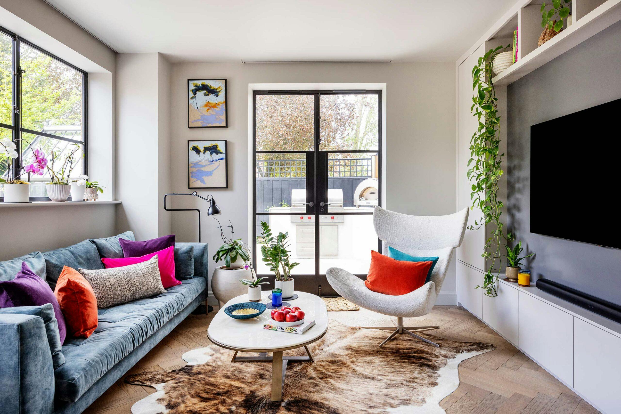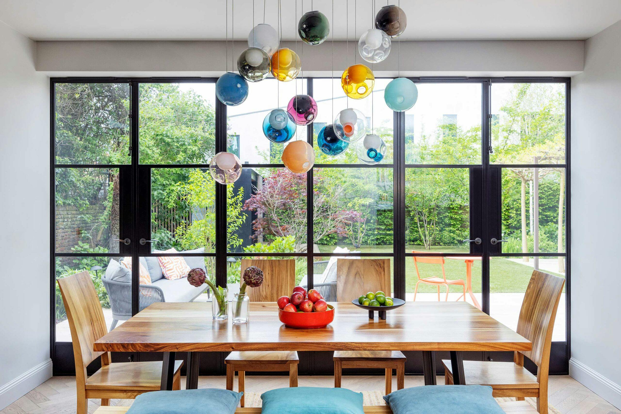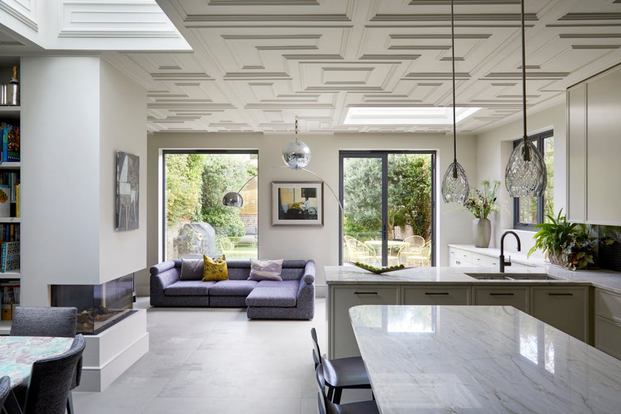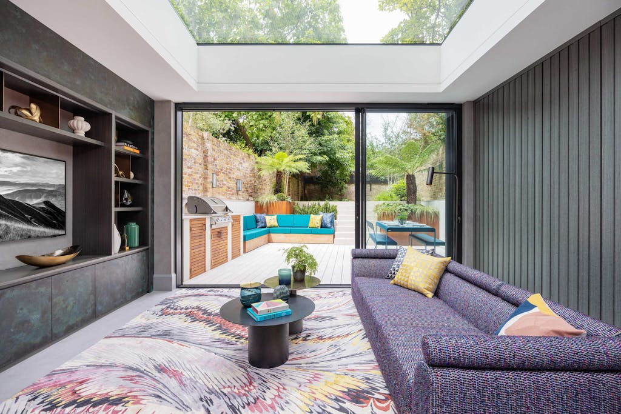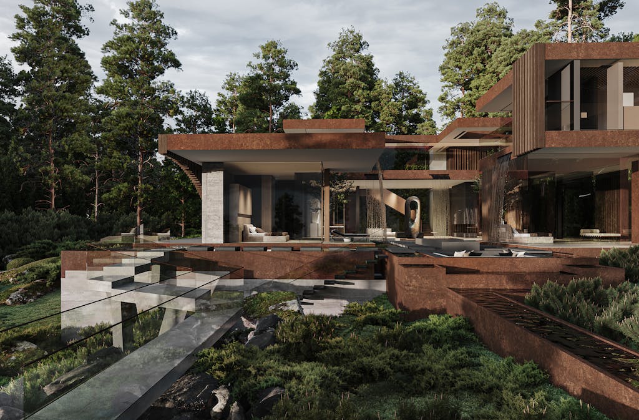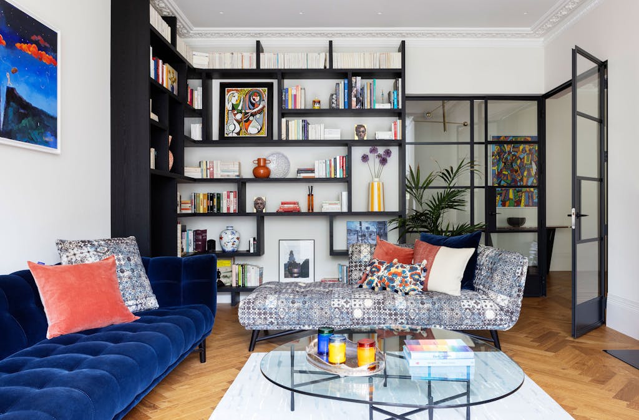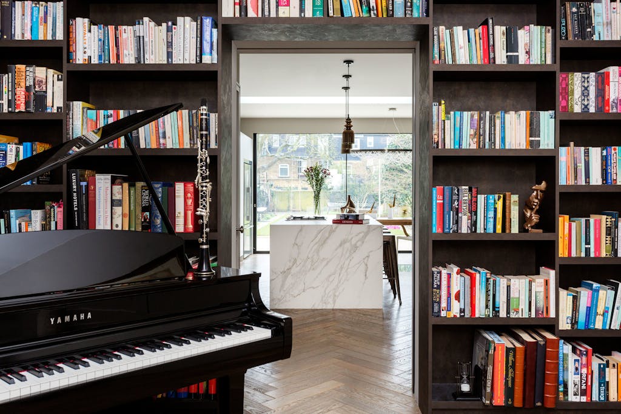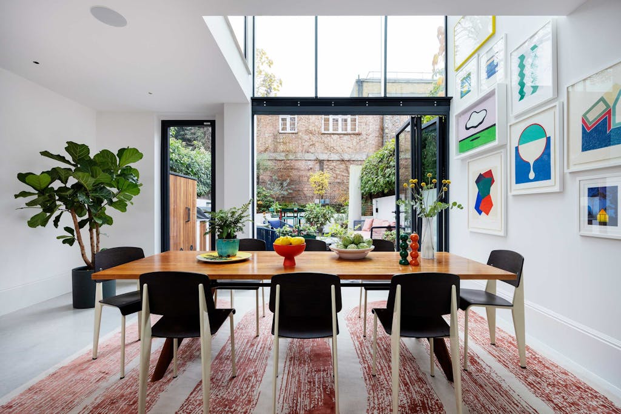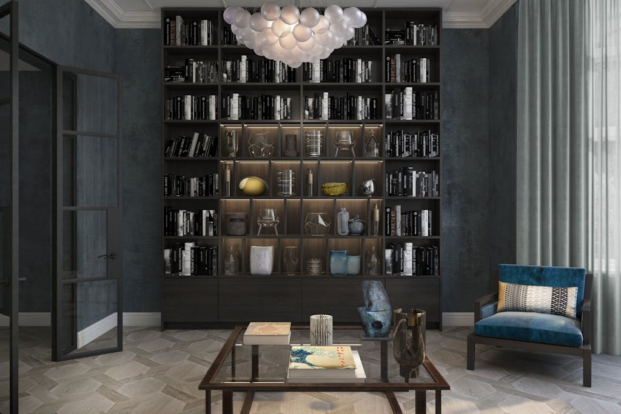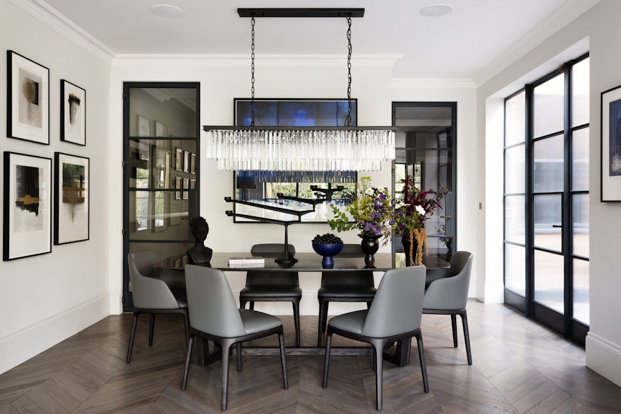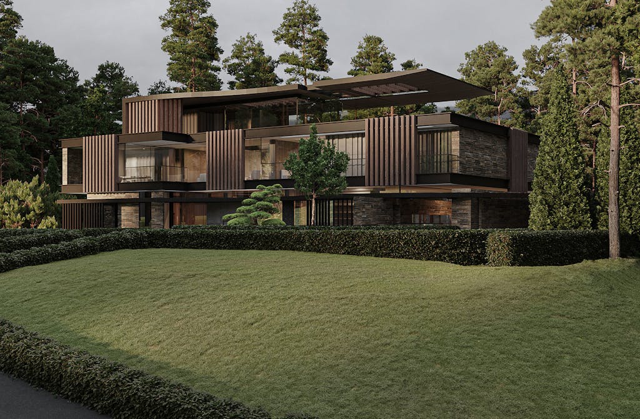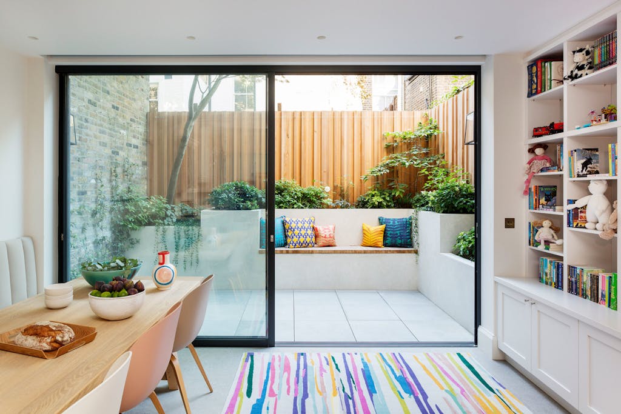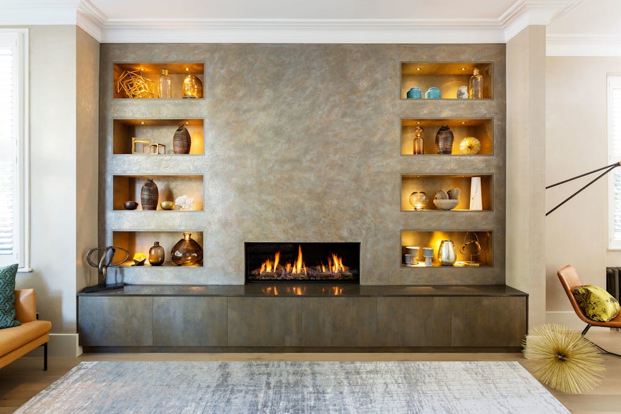This project was a joy to work on with our clients who wanted to transform their 1920’s detached Edwardian house in West London, into a family home with plenty of multi-functional space for their three children.
Having already lived in the property for six years, the clients had experienced three failed planning applications before they approached Zulufish. As the property was in a conservation area and a significant corner plot, careful consideration was given to the architectural plans to ensure we achieved planning and delivered the desired outcome. We were able to extend to both the side and rear at ground and first floor, as well as converting the loft and adding a full basement which more than doubled the square footage of the property.
This residential project was featured in an extensive 11-page article in House Beautiful’s February 2025 issue. Read the full story here.
In collaboration with HUX London and Hide & Seek, we effectively doubled the size of the property with the inclusion of a new basement and loft conversion, creating a truly special family home where the family have ample space to socialise as well as seek time out for themselves.
On the ground floor, a formal dining room provides a great space for entertaining. Featuring joinery from HUX London, spray painted in Little Greene ‘Livid’ with antique mirror back panels, solid walnut drawer boxes and bespoke cutlery organisers. A cleverly concealed AC unit is housed within the joinery and integrated John Cullen lighting illuminates the space.
The reception room is packed with character, and custom–built shelving from HUX London with Dekton ‘Helena Stonika’ worktop housing the couple’s collection of gathered treasures from their travels around the World. The low level, spray painted cabinets in Little Greene ‘French Grey Pale’ have large deep drawers for further storage.
The open plan aspect on this floor means that natural light floods from the back of the property to the front. Removing internal walls opened up the rear, to create a large kitchen and living space with a walk-in pantry adjacent to the kitchen area.
As keen cooks, our clients required easy access to much-used storage space which needed to be hard working. HUX London crafted bespoke cabinetry for the walk-in pantry, featuring a sleek Neolith ‘Estatuario Silk’ worktop, custom magnetic spice racks, and drop-down vegetable boxes. A spray-painted pocket door with reeded glass, matches Crittall throughout the property.
A cosy snug sits to the opposite side of the space, featuring a custom-built media wall of asymmetric open and closed storage, spray painted cabinets in Little Greene ‘French Grey’ with ‘Dark Lead’ back panels.
We dug out below ground level to create a large basement which comprises a bedroom with a walk-through dressing area and en-suite, separate bathroom, and a functional plant room.
A walk-in ‘lockable’ wine cellar from HUX London sits at the foot of the stairs. With bespoke glazed doors and a stained oak, veneer shelving unit in dark ‘espresso’, the storage provides space for a ‘Vino Pins’ metal wine rack peg system, along with drawers and display shelves.
The real highlight is the stunning family cinema room, with a contemporary designed media unit by HUX London, featuring flush, push to open, spray-painted doors and cabinets in Little Greene ‘Dark Lead’ for the cleverly concealed AV equipment. Porcelain Tiles ‘Onyx Sense Verde’ tiles clad the chimney breast with a built-in fireplace and TV.
A bespoke bar from HUX London sits at one end of the room featuring Porcelain Tiles ‘Onyx Sense Verde’ tiles cut into strips and fixed to a curved base for a striking finish. Porcelain Tiles ‘Negresco’ tiles complete the worktop. The asymmetric, floating shelves are spray-painted with solid brass details, and a bronze antique mirror. Armac Martin Quinton Pull Handles and John Cullen lighting complete the design.
On the first floor is an office filled with natural light and home to our clients much loved plant collection and features cashmere grey cabinets, a pull-out printer shelf and storage cabinets with integrated ‘floating’ desk.
The master bedroom features a luxurious custom-built wall of wardrobes apray painted cabinets in Little Greene ‘French Grey’ with three panel, micro-shaker door style. The doors neatly conceal the TV and an integrated AC unit, whilst a secret ‘jib’ door leads through to the thoughtfully considered dressing room elevating the clients’ desired storage space. The integrated laundry chute is also linked here.
2 further bedrooms and a bathroom complete this floor each with HUX London joinery featuring cabinets and wardrobes with integrated desks for study. Muuto Dots in varying colours and sizes are used as handles.
Finally, separate stairs lead up to the converted loft space, which is a light-filled area for the kids to hang out with friends, have sleepovers or practice piano along with a spacious bathroom.
If you like this residential project and want to know more about how we can help, get in touch!
To view more of our projects, click here


