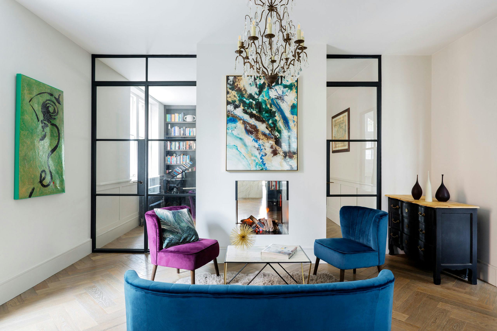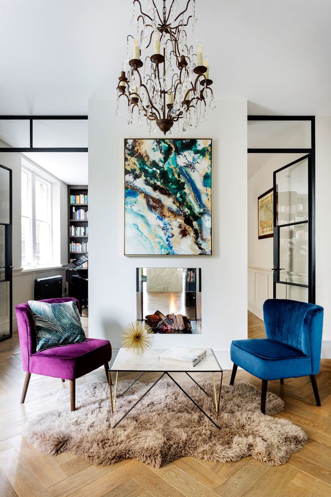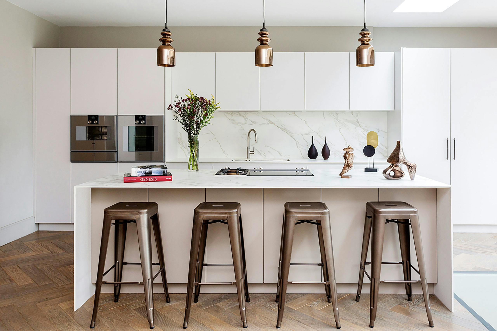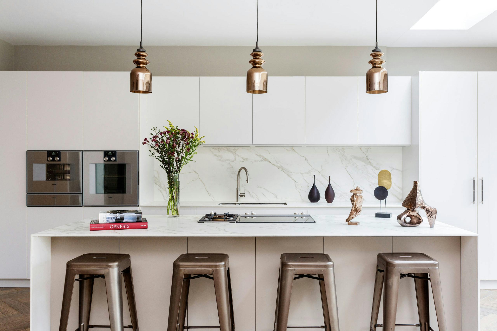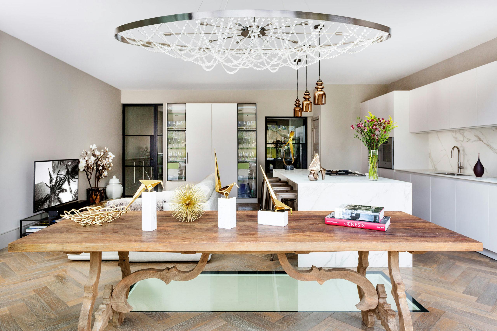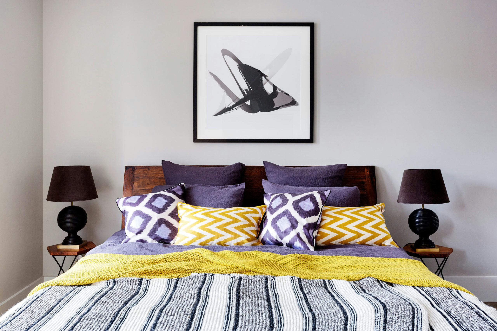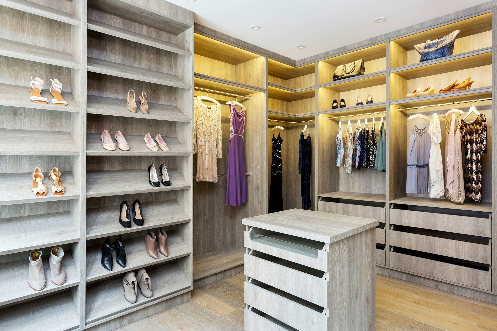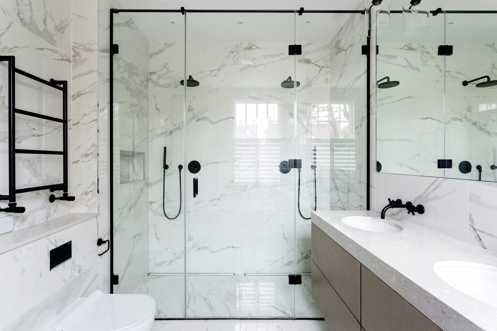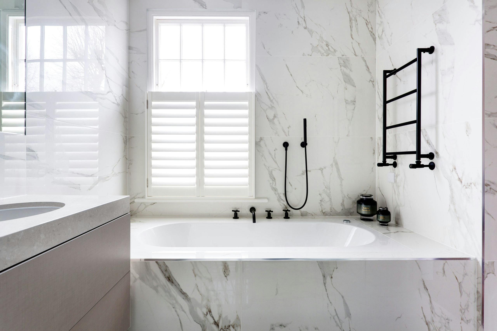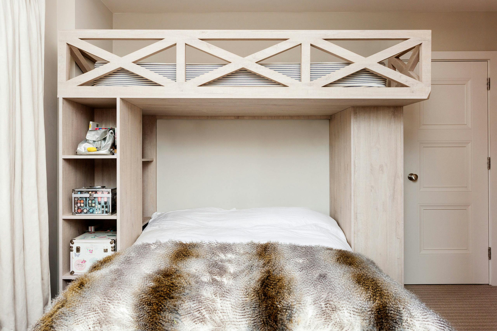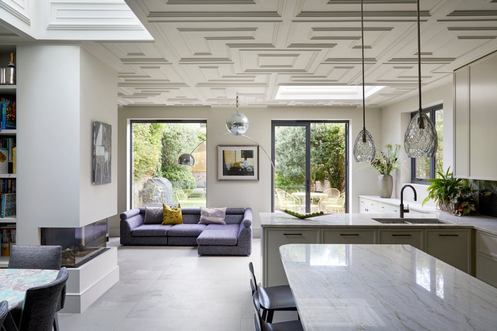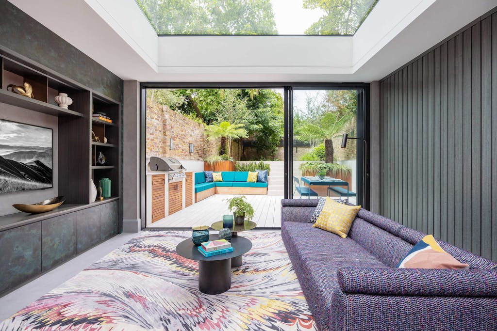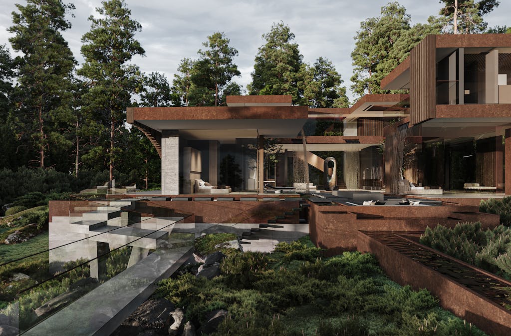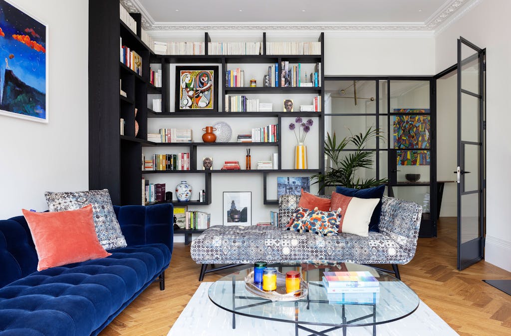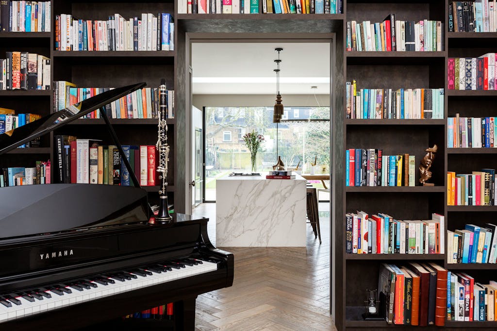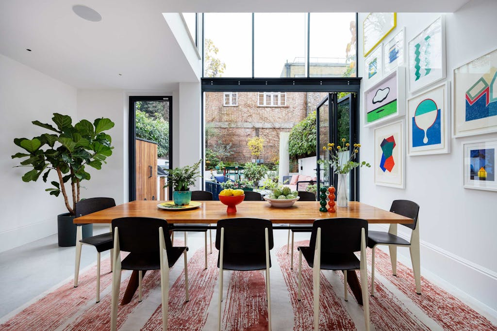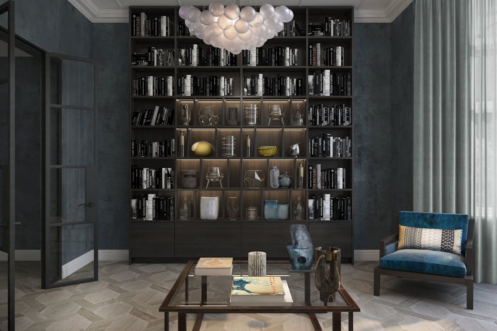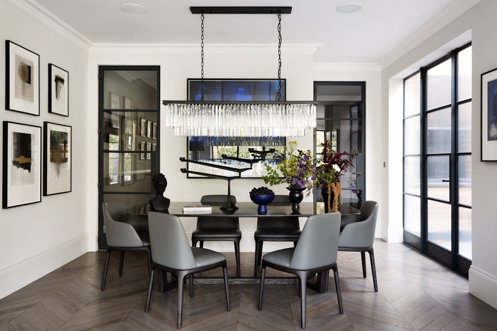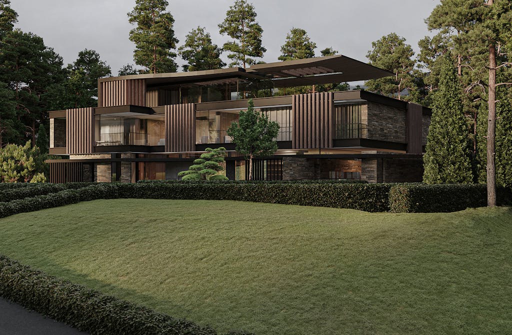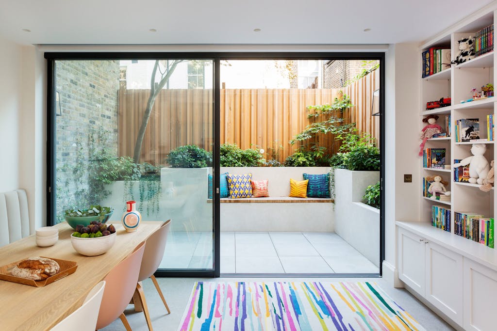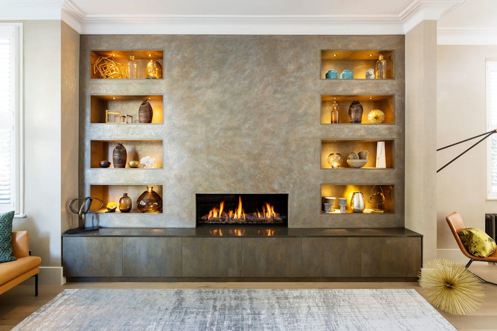A large period property in Chiswick, west London with a kitchen-diner, library and sitting room on the ground floor, a cinema room and bedroom on the lower ground. Across the upper two floors are six bedrooms, (5 en-suite) and a dressing room to the master suite.
This stunning house on one of Chiswick’s prime streets has had a complete architectural redesign and interior fit out, in line with modern-day living. As soon as you enter this London home you will find yourself immersed in a whirl of colour and creativity.
The owners of this property, a Senior Sports Executive and Financier, wanted a modern, light-filled, streamlined space that suited their growing family’s requirements.
Our team extended the basement, ground and loft levels to flood the house with natural light and increase the space and storage. A huge skylight was positioned in the centre roofline where shards of light now bathe the hallways.
In the library / music room a bespoke burnished timber bookshelf made by HUX London creates a beautiful feature. Interesting objects and books on the shelving bring colour and character to the room, while a baby grand piano takes centre stage.
The full-width kitchen-diner is situated at the back of the house. Now a modern, open-plan interior, it includes an informal snug area, dining room and kitchen work area arranged around a marble wraparound island.
Natural light pours in through minimal steel-framed sliding doors and a full width skylight, onto smoked oak parquet floors and a walk-on roof-light, which in turn floods light into the basement cinema room.
In the basement concealed floor-to-ceiling storage, a huge L-shaped sofa and a full AV surround-sound system and intelligent lighting make a cool and comfortable space that’s ideal for movie nights and lounging.
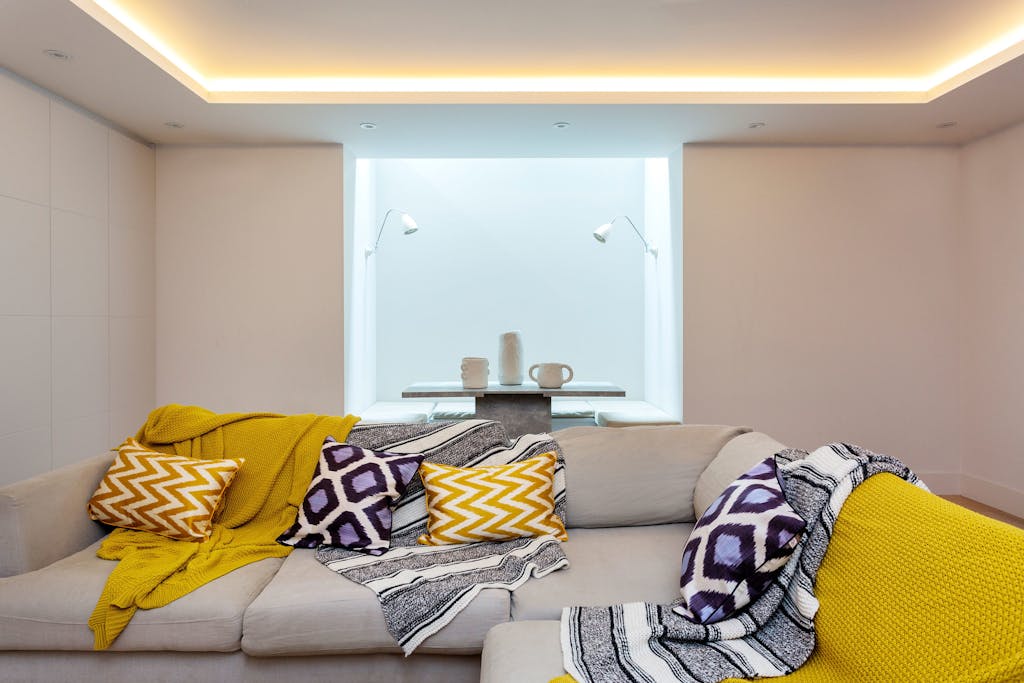
On the first floor, in the master bedroom polished plaster and French grey painted walls teamed with rich timber flooring and furniture provide a soothing ambience that is invigorated with interesting artworks and colourful accessories.
A walk-in dressing room designed by HUX London provides an inordinate amount of storage space for its fashion-loving owner, with metres of well-lit shelving, rails and drawers for clothes, shoes and accessories – and in the centre a generous jewellery island.
With luxe spa appeal, the Carrara marble-clad master en-suite is offset with graphic black metal hardware and features a double walk-in shower, bespoke twin vanity unit and whirlpool jet bath.
If you like this residential project and want to know more about how we can help, get in touch!
To view more of our projects, click here



