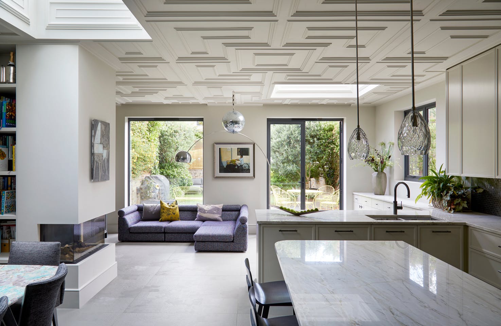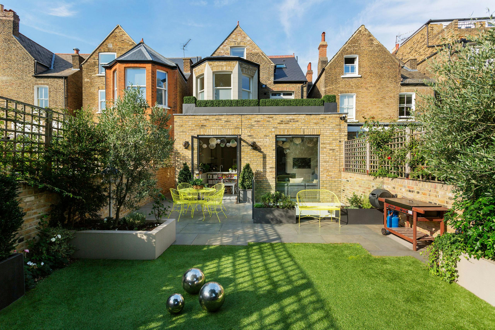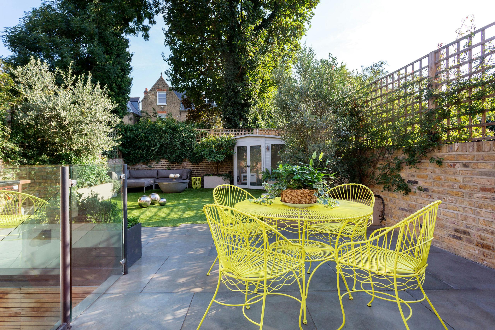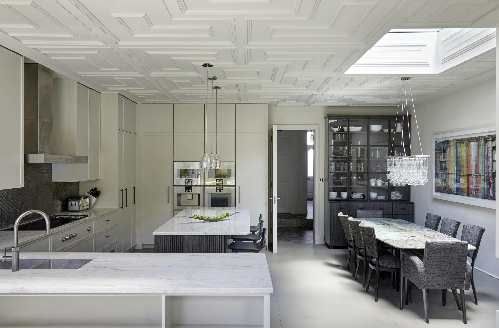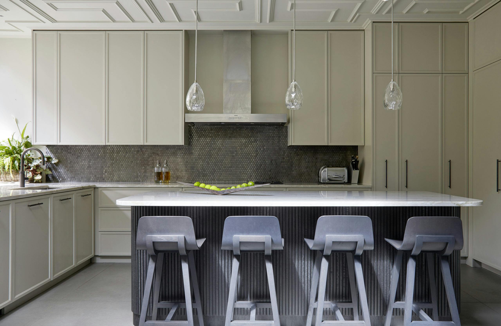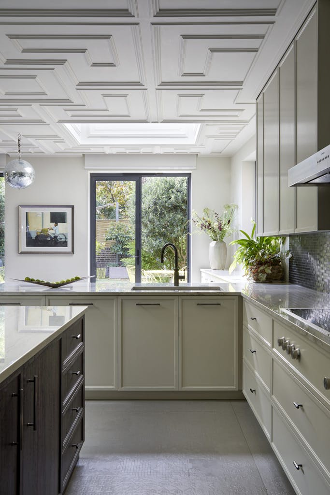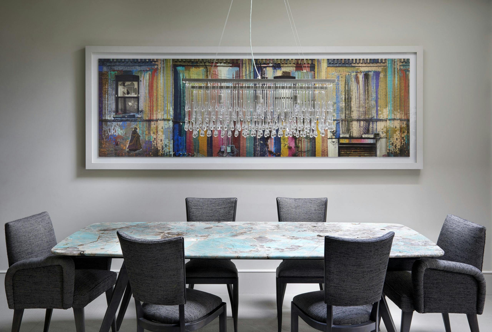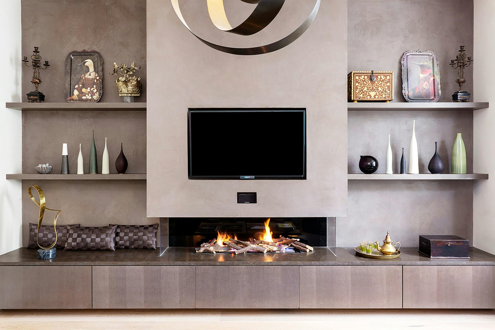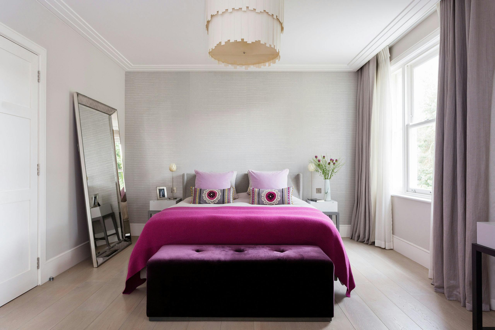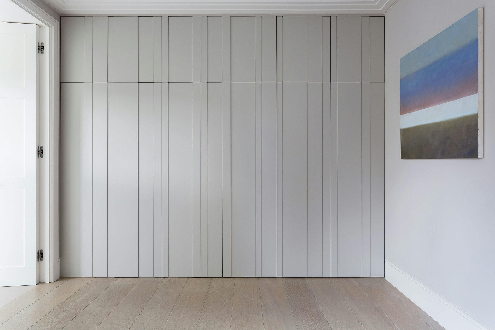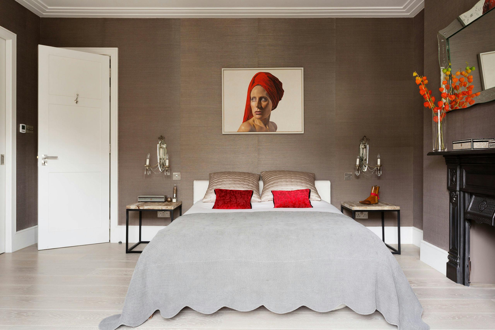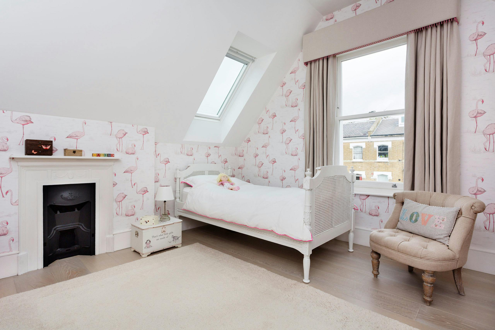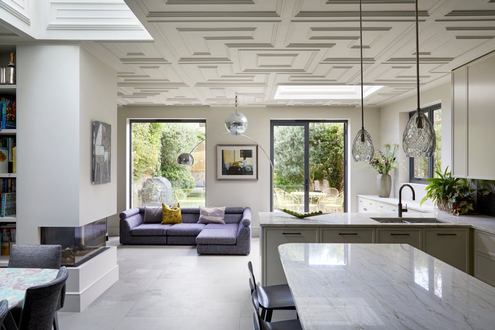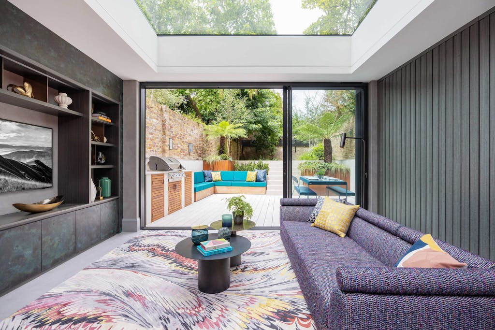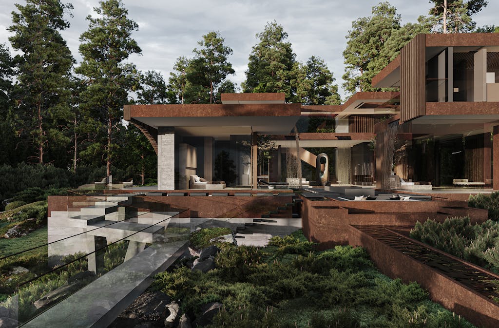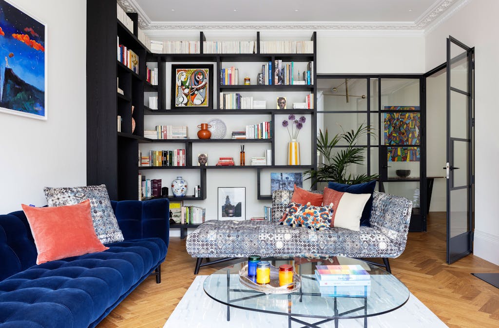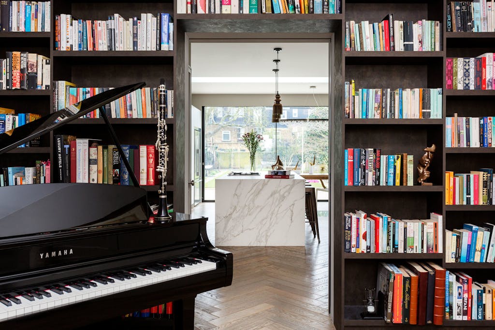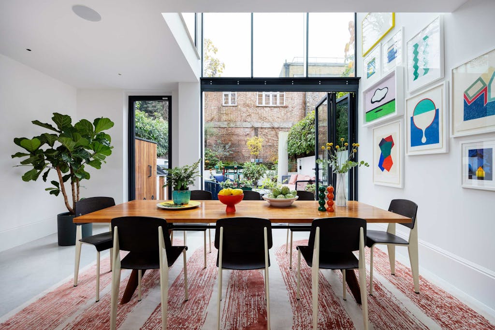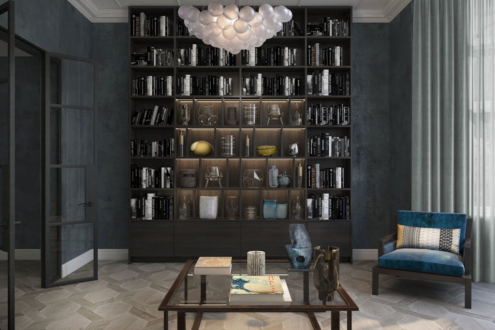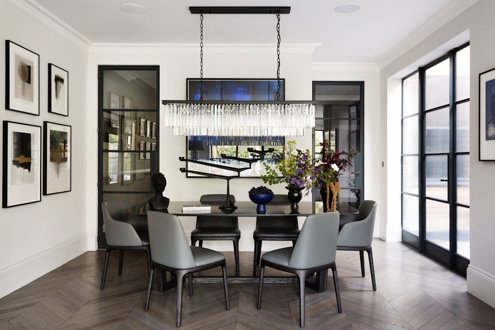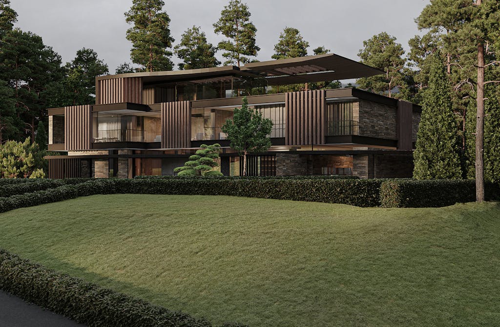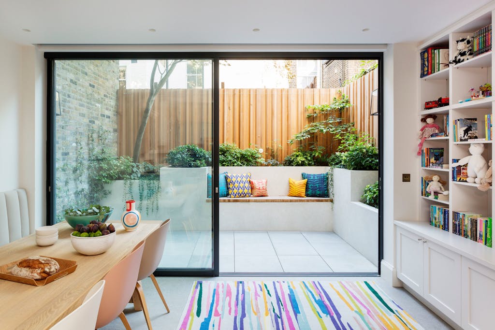A detached Victorian villa with a basement office, wine cellar, utility room; kitchen-diner leading to the garden, sitting room and WC on the ground floor, with five bedrooms (two en-suite), family bathroom and a reading room on the upper levels.
The designer and property developer owners of this London abode, wanted to create a home that maximised space and light, with a separate office space for their business in the basement.
As seen on The Luxury Home Show — Watch the full home tour
This residential project received major press features. Explore each one here: Livingetc, Kitchens Bedrooms Bathrooms, and These Three Rooms.
On the ground floor the staircase was relocated to the middle of the house, creating an elegant hallway and enabling an easy flow between the cosy sitting room at the front and the spectacular kitchen-diner-family room at the rear. A Velux window at the top of the stairwell allows light to flood through the floors.
A dated rear extension was demolished and rebuilt, and a huge windowpane and glass sliding door installed, resulting in space, symmetry and seamless fluidity with the garden.
Four zones were subtly established through beautiful bespoke kitchen cabinetry, a timber-clad island, mid-century dining furniture, and a stylish vintage Roche Bobois corner sofa upholstered in Chanel boucle fabric.
The sitting room is cosy yet sophisticated, with a clever lighting scheme and sumptuous finishes, such as polished plaster walls and a mohair rug. A glass panel in the wall ensures the room has plenty of natural light.
All doors, skirting, panelling and joinery are bespoke designed by HUX London so the space has continual flow.
On the first floor, in the master bedroom, a feature wall reveals bespoke floor-ceiling wardrobes, while double doors open onto a large, luxurious en-suite, where bay windows beautifully frame a freestanding oval bath for a spa-like feel.
In both the master bedroom and guest bedroom a calm, neutral backdrop designed with soft shades and subtle textures is invigorated with splashes of bold colour through art and accessories.
On the second floor, in the children’s bedrooms, there’s a fresh Scandinavian feel, with pale, neutral palettes, pretty designer wallpapers and carefully sourced vintage pieces. Bespoke wardrobes utilise the sloped ceiling space in these charming rooms.
If you like this residential project and want to know more about how we can help, get in touch!
To view more of our projects, click here
