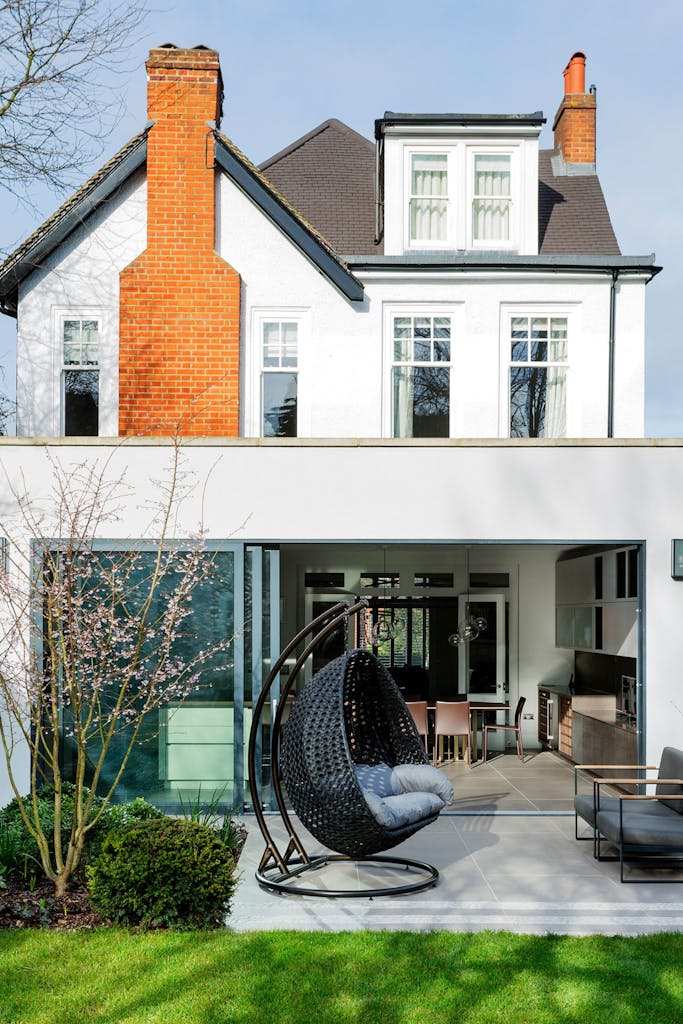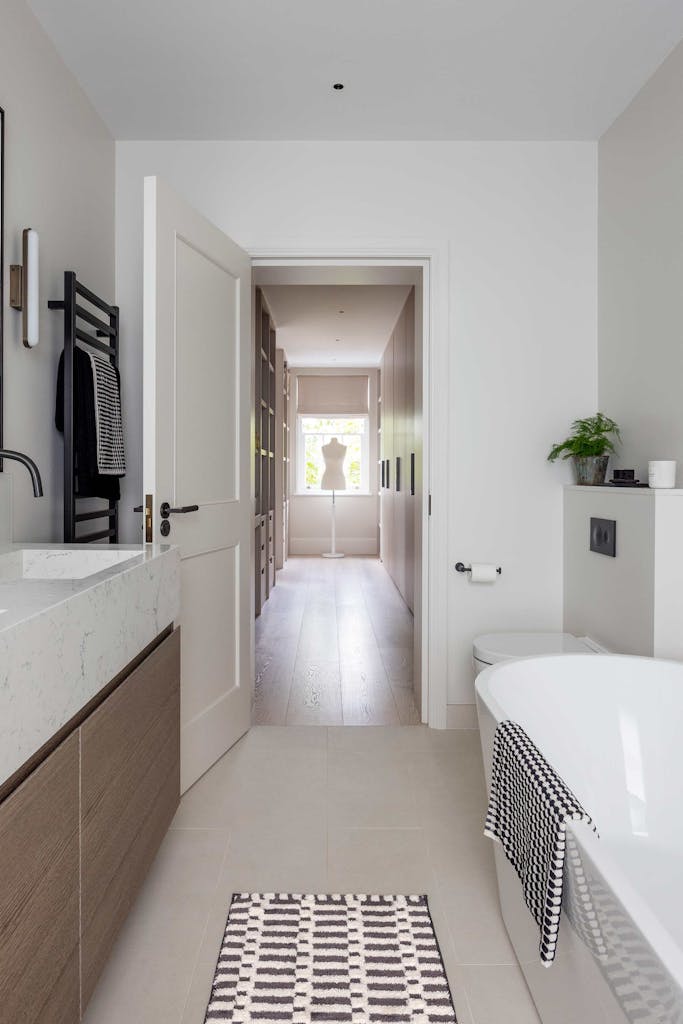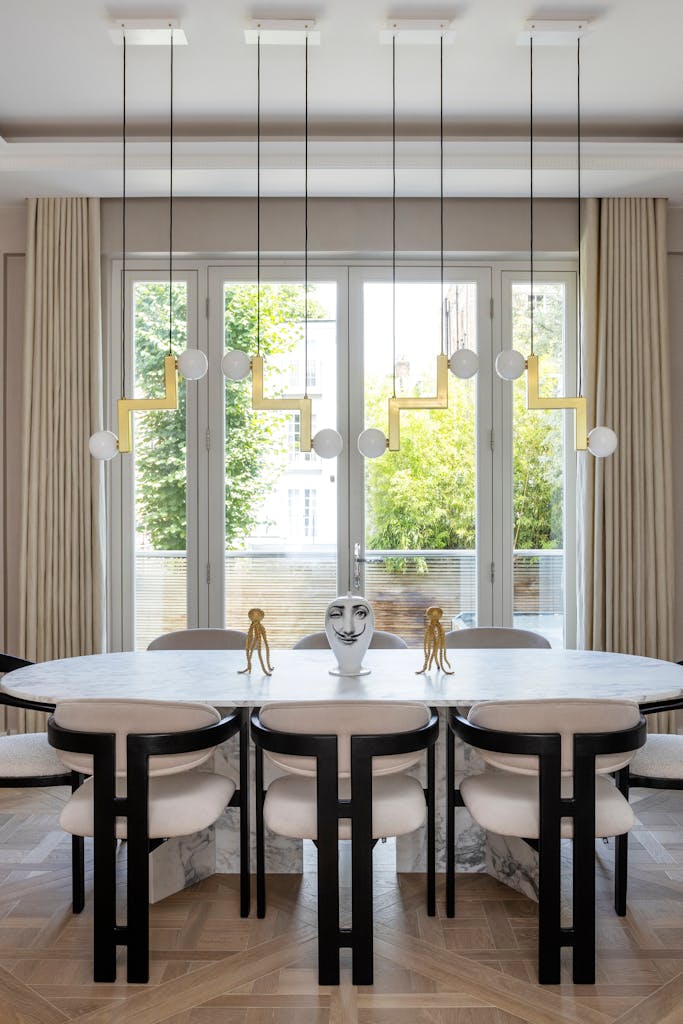
Open plan living has become one of the most desirable features for modern London homes. By opening up traditional layouts, homeowners can create light-filled, flexible spaces that bring families together. But there’s a common challenge: how do you stop one large room from feeling overwhelming, echoey or lacking intimacy?
The team at Zulufish looks at practical open plan design ideas, from kitchen islands to family retreats that transform open plan living into a series of stylish, functional zones.

Why Zoning Matters in Open Plan Living
The popularity of open plan living in London homes shows no sign of slowing down. Homeowners love the sense of space, light, and togetherness it provides. But without thoughtful zoning, these layouts can become impractical: noisy when cooking, cluttered with toys, or lacking atmosphere for entertaining.
Zoning allows you to:
- Create flexibility for family life, from cooking and dining to working and relaxing.
- Balance sociability and privacy, so there are areas for gathering and quieter spots to retreat.
- Enhance flow and usability, particularly important in London homes where space is at a premium.
At Zulufish, we believe zoning is what turns open plan design from simply “big” into beautifully functional.
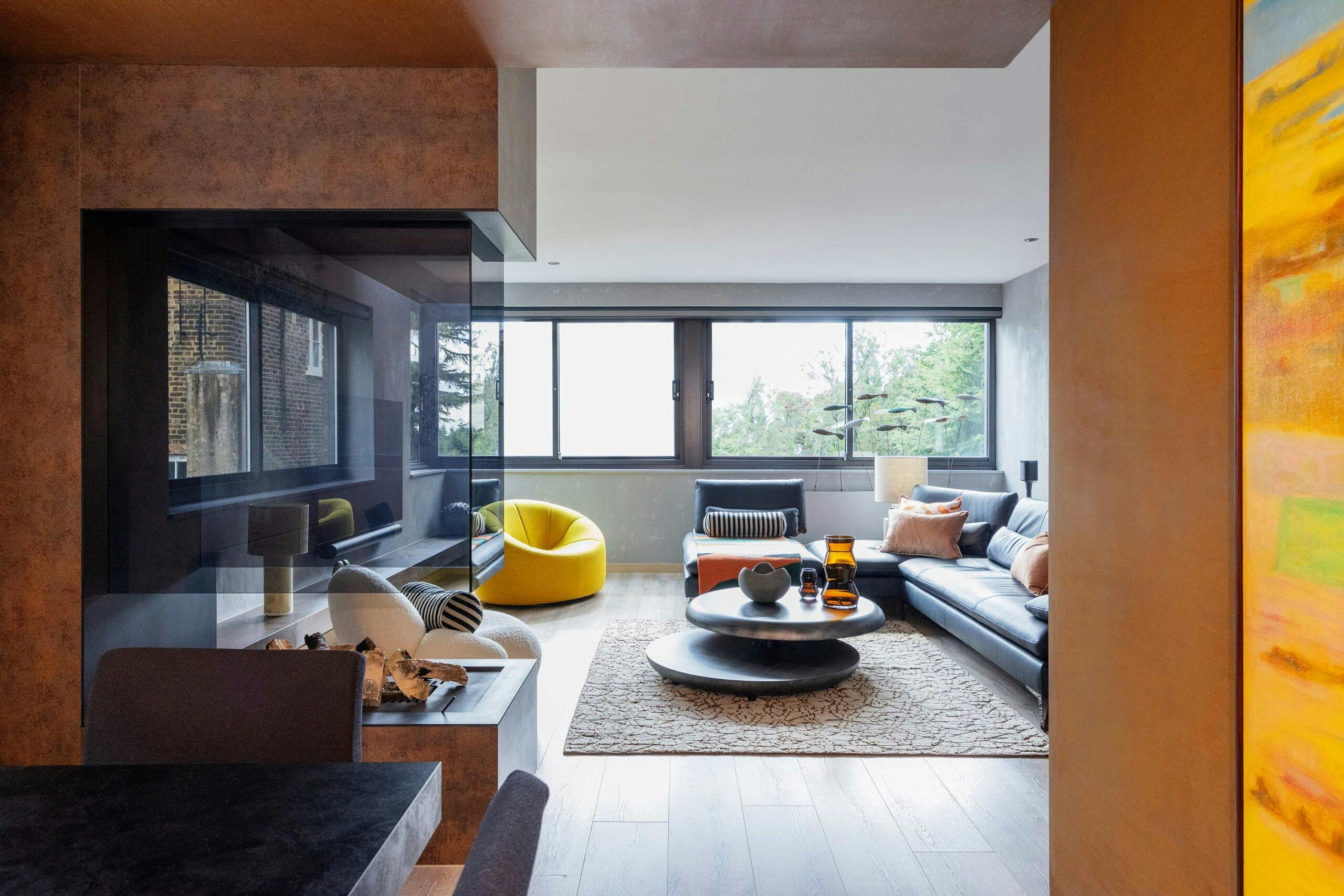
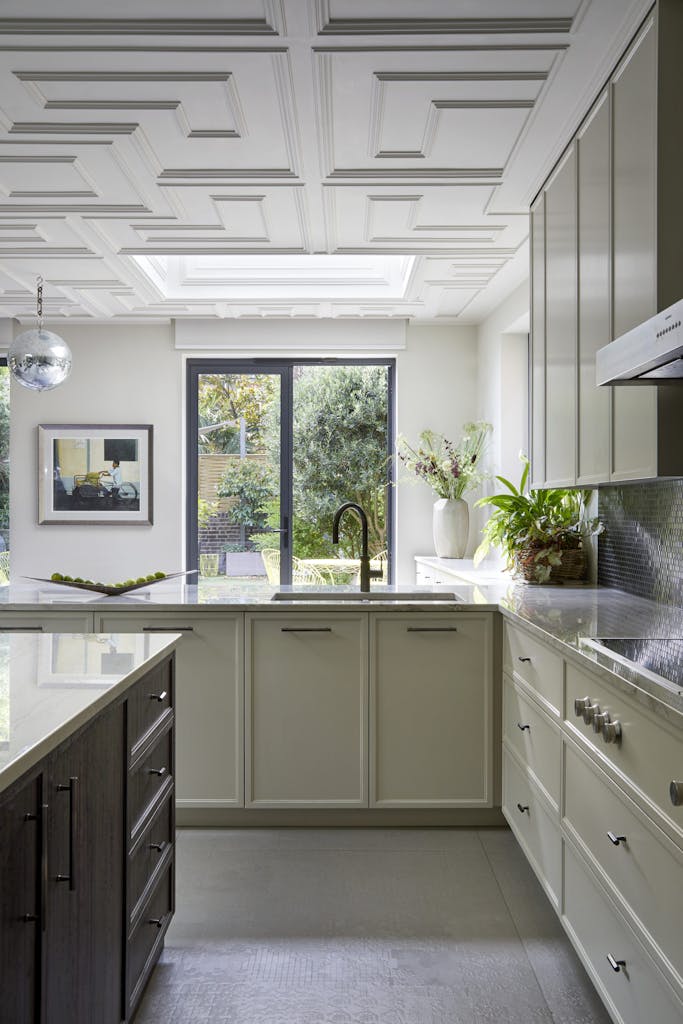
Bespoke Joinery as the Backbone of Zoning
One of the most effective ways to zone open plan living is through bespoke joinery. Unlike walls, joinery can define areas without blocking light or breaking the sense of openness.
- Kitchen islands are natural dividers, separating food prep from dining while still encouraging conversation.
- Floor-to-ceiling shelving or media units create subtle partitions between living areas and snugs.
- Custom bars, desks or display units can carve out distinctive spaces while providing valuable storage.
This is where our sister company, HUX London, plays a crucial role. Their beautifully crafted joinery pieces provide both form and function, anchoring open plan layouts with precision and elegance.
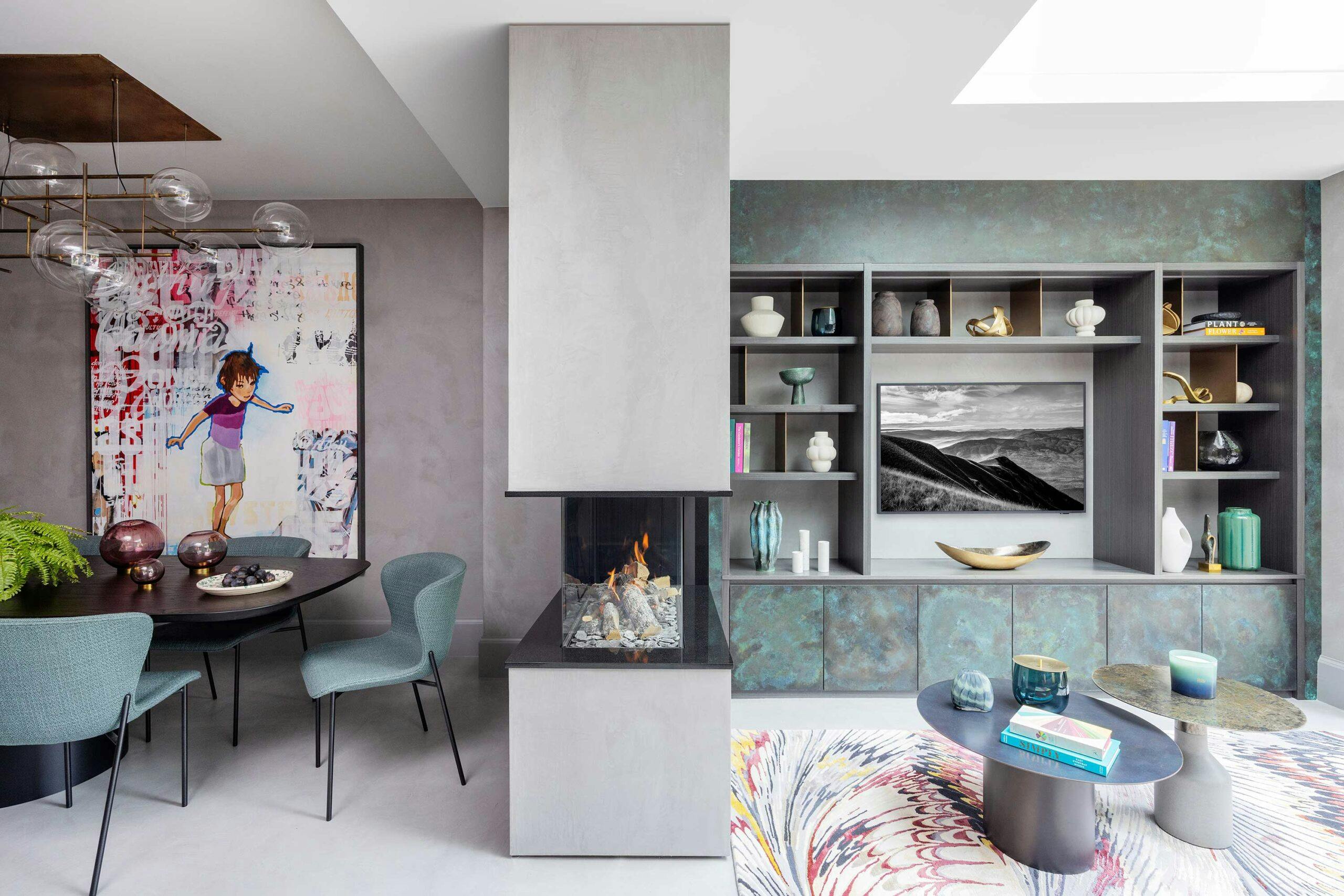

Lighting That Defines Atmosphere
Lighting is another powerful tool for zoning open plan homes. Rather than treating one space with a single lighting scheme, layering different types of lighting helps shape each area.
- Pendant lights above dining tables create intimacy and focus.
- Recessed or task lighting brightens kitchen prep zones.
- Ambient lighting in living or snug areas sets a softer mood.
- Intelligent systems like Lutron smart lighting allow you to shift atmosphere seamlessly, whether it’s family breakfast or evening entertaining.
Lighting not only defines spaces but also enhances the sense of luxury that many London homeowners aspire to.


Materials and Finishes to Create Boundaries
Another way to zone open plan living is by using different finishes across each area. This is subtle but incredibly effective.
- Flooring changes — such as moving from timber to stone or using rugs — instantly mark out functional zones.
- Colour palettes — calm neutrals in lounge areas, bolder tones in play zones — create visual cues.
- Texture layering — from timber cabinetry to soft fabrics — adds depth and character.
This approach ensures that even when multiple activities are happening in one space, each feels distinct.


Beyond the Main Space: Family Retreats
While the kitchen, dining and lounge are the core of most open plan layouts, London homes often benefit from connected “retreat” spaces too. Snugs, home offices, and playrooms, sometimes just off the main open plan zone, provide flexibility without feeling cut off.
Here, the same zoning principles apply: bespoke joinery, clever lighting, and contrasting finishes can give these areas their own identity, while still keeping them visually tied to the main scheme.
This is particularly valuable for families, ensuring everyone has a space to relax, work or play without losing the sense of togetherness that open plan living provides.

Open plan living is all about light, flow, and connection, but zoning is what makes it truly work. By carefully considering joinery, lighting, and materials, homeowners can transform one large room into a series of elegant, functional spaces that support every aspect of family life.

If you’re considering zoning open plan living in London, our team at Zulufish can help design a layout that combines architectural vision, bespoke joinery, and interior design expertise.
Explore our recent projects for inspiration, or learn more about our architecture services and interior design expertise.
Ready to start your own transformation? Contact us today.
